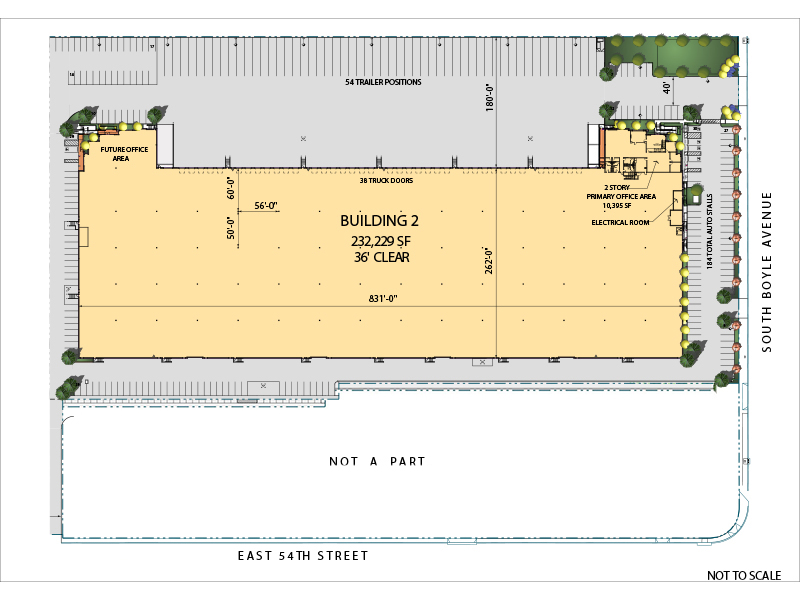Brand New Class A Development
Prologis Vernon Business Center
Building 2 Highlights
- 10,395 SF Corporate Offices
- 36' Clearance
- E.S.F.R. K25 40 PSI Sprinklers
- 38 Dock High Doors/54 Trailer Stalls
- 180' Turning Radius/100% Concrete Truck Court
- 2 Ground Level Ramps
- Fenced Yard Possible
- 60' Staging Bay & 50' x 56' Column Spacing
- 184 Car Parking (More Possible)
- 2,000 Amps (4000 Possible)
- White Scrim Foil/Painted Warehouse Walls
- 8" Concrete Warehouse Slab
- 2.5% Skylights
Download Building 2 Plan Download Building 2 Brochure


